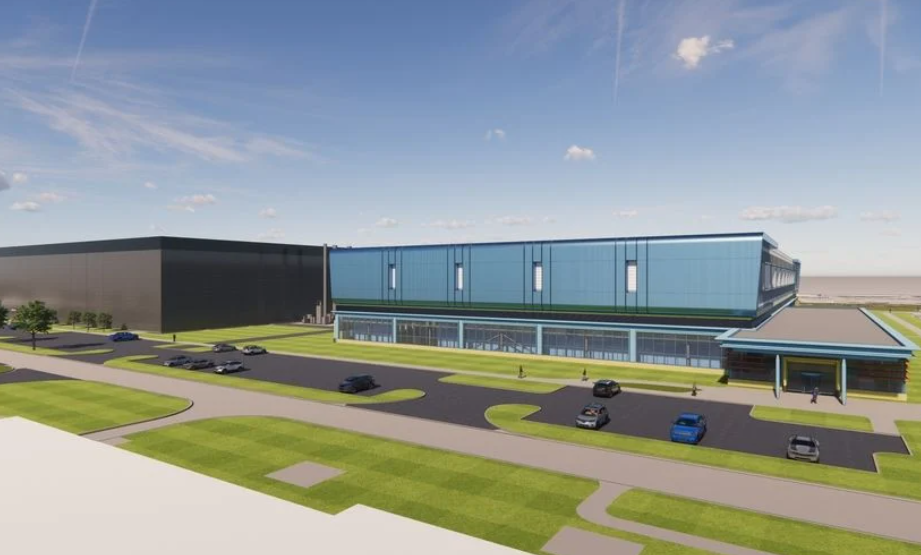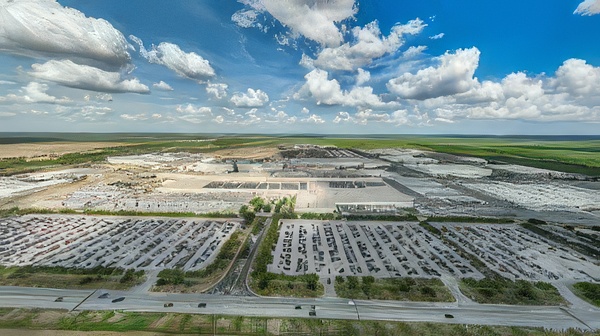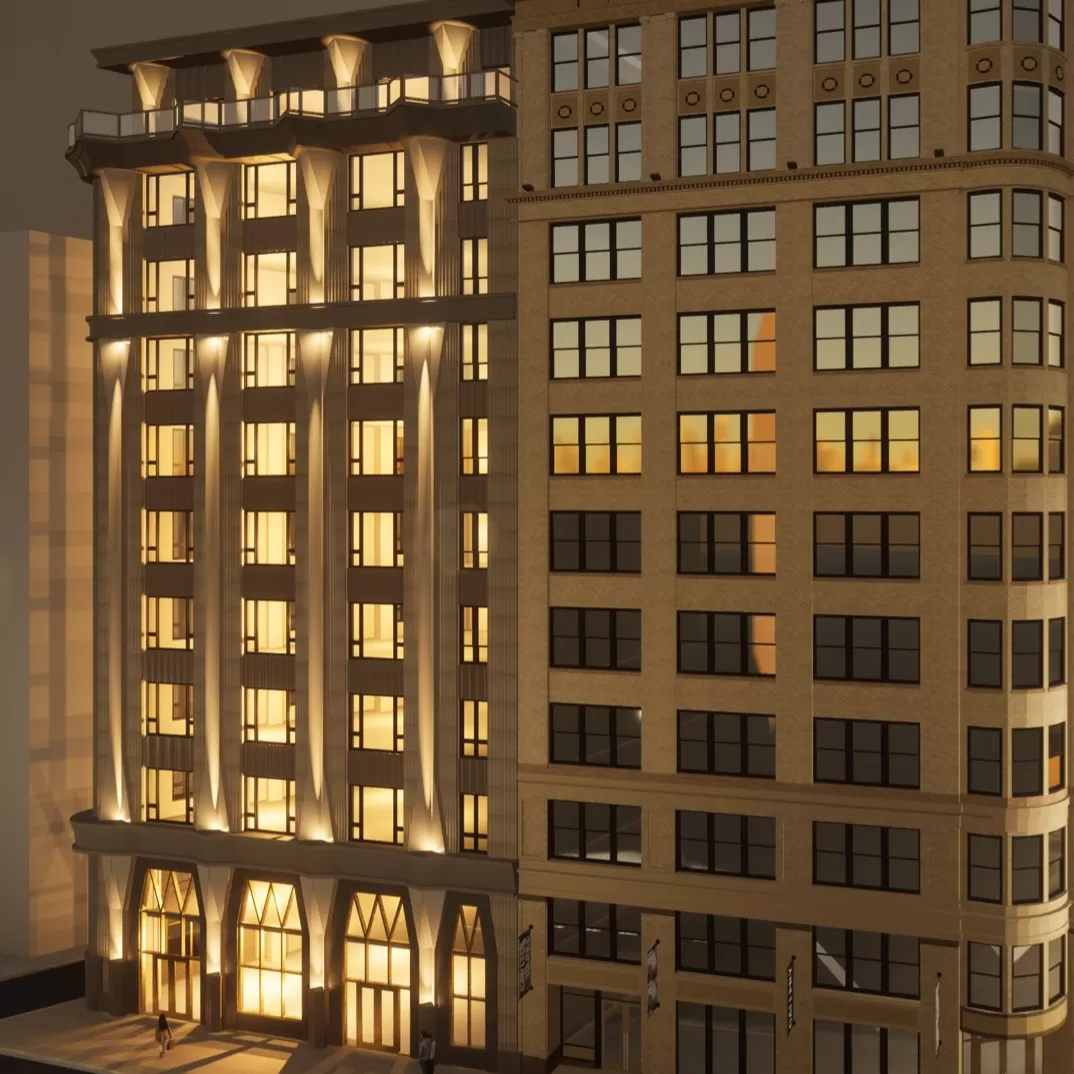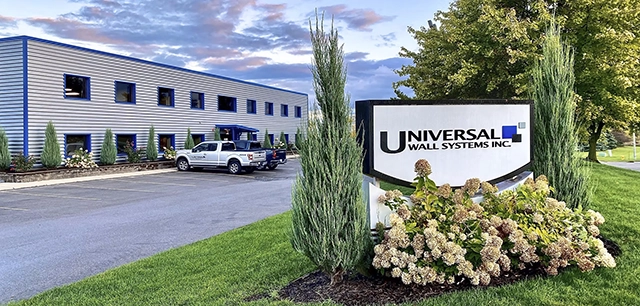INDUSTRIAL &
Architectural
Excellence
Advanced Wall Panel and Architectural Facade Systems for Commercial and Industrial Projects
METAL PANEL INSTALLATION
Universal Wall Systems delivers attractive, sustainable and high-quality building enclosures. We are committed to aligning our actions with our words, fostering trust, reliability, and accountability in every interaction. Through unwavering adherence to our commitments, we seek growth by building lasting relationships founded on integrity and authenticity.
DESIGN BUILD
Universal Wall Systems is a leader in the industry and delivers high-quality metal wall panel systems for manufacturing facilities, warehouses, office buildings, distribution facilities, stadiums, municipal facilities, and just about every market segment. Our process ensures increased collaboration, clear and effective communication with all stakeholders, reduces or eliminates change orders and saves time by compressing the enclosure schedule.
VALUE ENGINEERING
Universal Wall Systems collaborates with general contractors, architects, estimators, engineers, and project leads to enhance project efficiency, reduce costs, and improve quality. Using a multi-dimensional approach, we assess project goals, develop innovative solutions, and allocate resources effectively. Our commitment includes clear communication, providing cost-benefit analyses for all viable options to ultimately maximize the building envelope performance while also providing enclosure speeds that benefit the overall project timeline.
Who is Universal Wall?
Universal Wall Systems is a subcontractor specializing in the exterior envelope construction of commercial and industrial buildings. We furnish and install a variety of metal wall panel systems including foam panels, composite panels and field assembled systems across many verticals i.e. Automotive Plants, Healthcare, Mission Critical, Manufacturing, Education, Emergency Response, and Sports Stadiums/Complexes.
(616) 956-9299
4400 Donker Ct. SE, Grand Rapids, MI 49512
Featured Projects
Warren, MI
General Motors RESS BCDC Formation
General Motors built their new battery cell prototype center at its Global Technical Center campus in Warren, Michigan. This investment is part of GM’s ongoing expansion at its Tech Center, where the automaker has invested $2.5 billion.
The facility, constructed by Walbridge, encompasses over 350,000 square feet of floor area next to the recently completed Wallace Battery Cell Innovation Center. Universal Wall Systems was contracted to furnish and install approximately 240,000 square feet of Kingspan’s custom Optimo horizontal metal wall panels to enclose both the buildings and associated trestle. Universal Wall Systems worked with the project team to provide a pre-award wall panel design that would work optimally with the structural design while still meeting the aesthetic intent desired by the architect and owner.


Texas
Toyota Motor Manufacturing Texas
The Toyota Motor Manufacturing’s Texas expansion plan included a new standalone building and expansion of existing facilities, with a building footprint of more than 500,000 square feet. Universal Wall Systems was chosen to be an early member of the project team based on our expertise and prior track record to provide accurate early and ongoing budgets during the design assist phase of the project. The project proceeded as planned and was comprised of 120,000 SF of Kingspan’s vertical Shadowline wall panels, 20,000 SF of Morin draft curtain, and 10,000 SF of various Kingspan architectural wall panels (Optimo, Vale, and KarrierPanel) to clad the office structure.
Detroit, MI
Detroit & Northern
The 1133 Griswold Street project will completely remediate and rehabilitate the long-abandoned building to create 6,110 rentable square feet of commercial space and 25 Class A multifamily units.
Built in 1921 as part of the United Savings Bank of Detroit, it was used then, and throughout its operable period, as office space. The building underwent interior and exterior renovation that was completed in the 1970s and included the demolition/removal of its original historic façade, concrete blocking in most of the Griswold façade window openings and subsequent attachment of metal supporting structure for solid granite slab cladding. The building has since been vacant for decades. The newest renovation that will completely refurbish this historic structure inside and out includes a completely new façade made of lightweight aluminum composite cladding that is intended to mimic the stone columns and cornices of the adjacent building. Utilizing cold formed metal framing and a series of different shaped ACM wall panels, the new façade will provide a modern twist on the historic building that will both blend with the adjacent architecture and last for decades.






